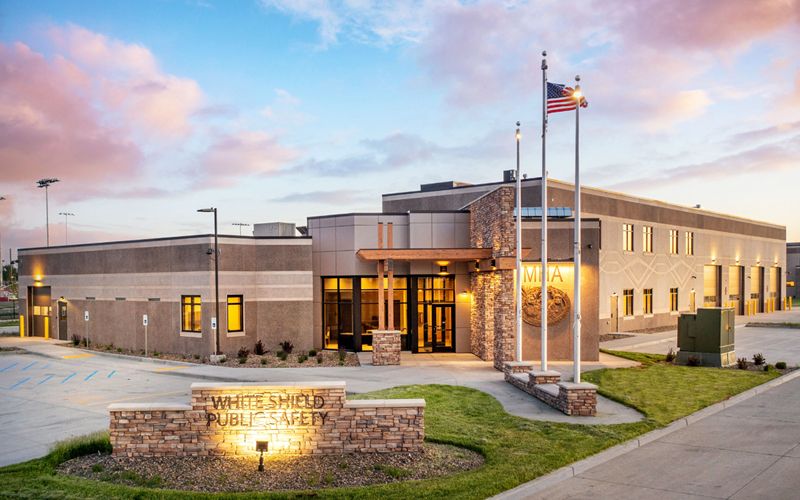
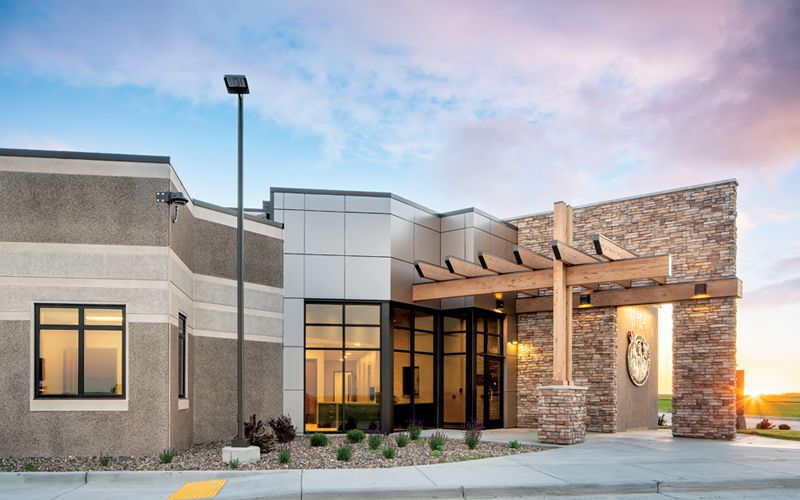
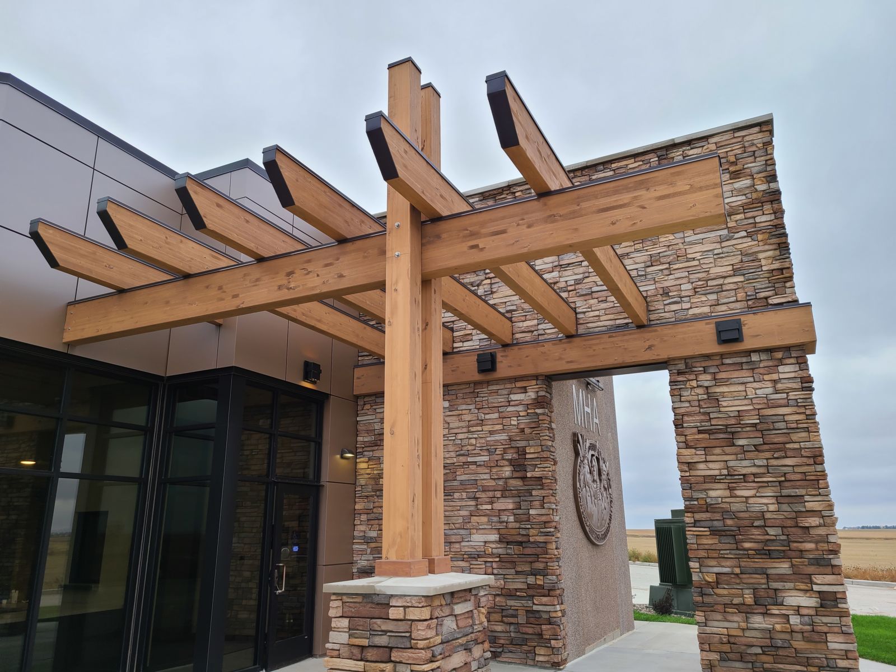
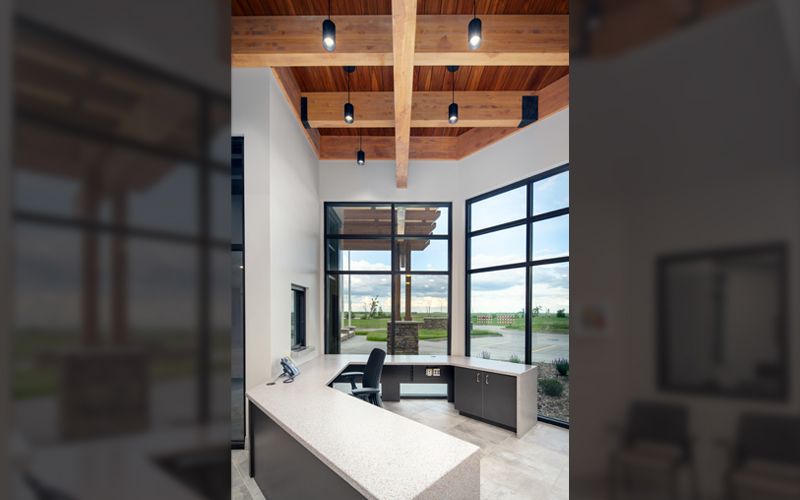
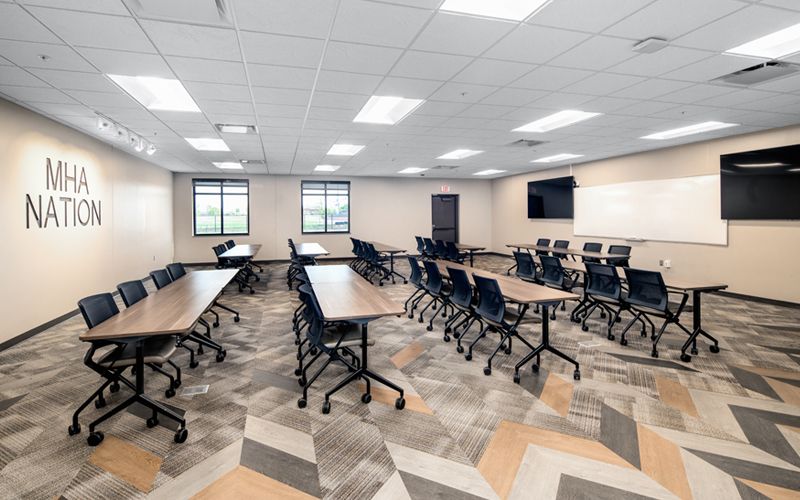
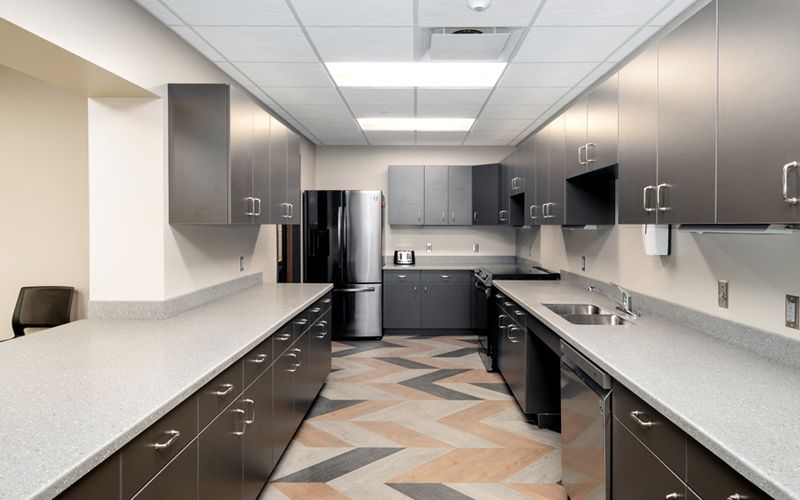
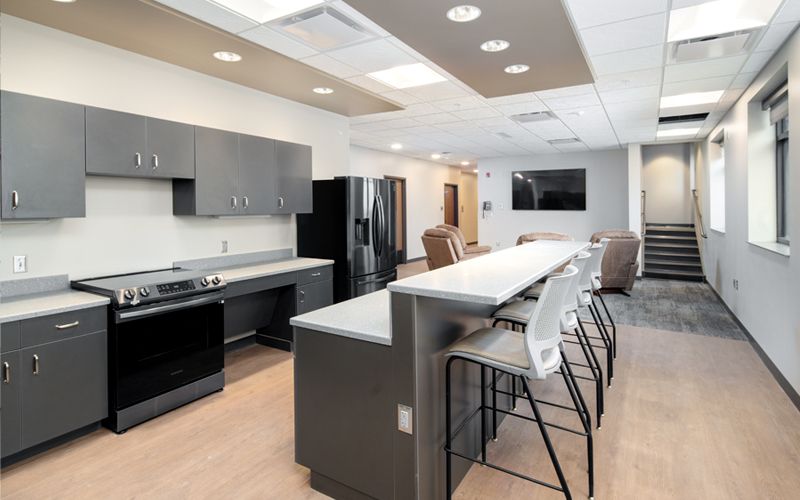
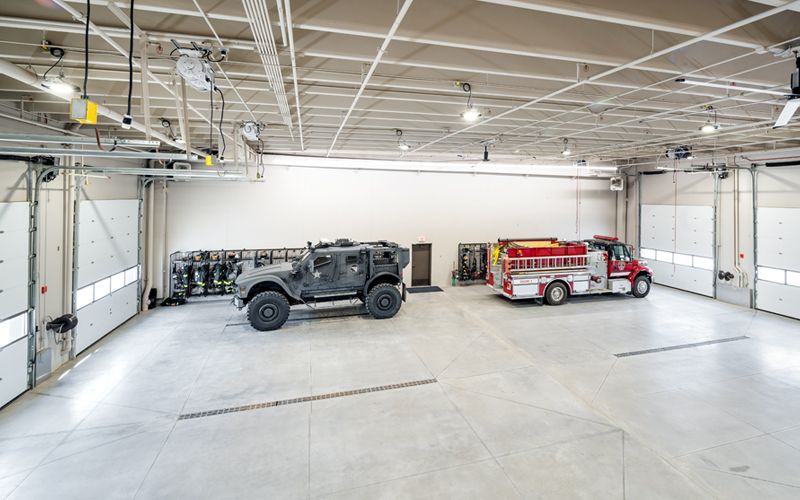
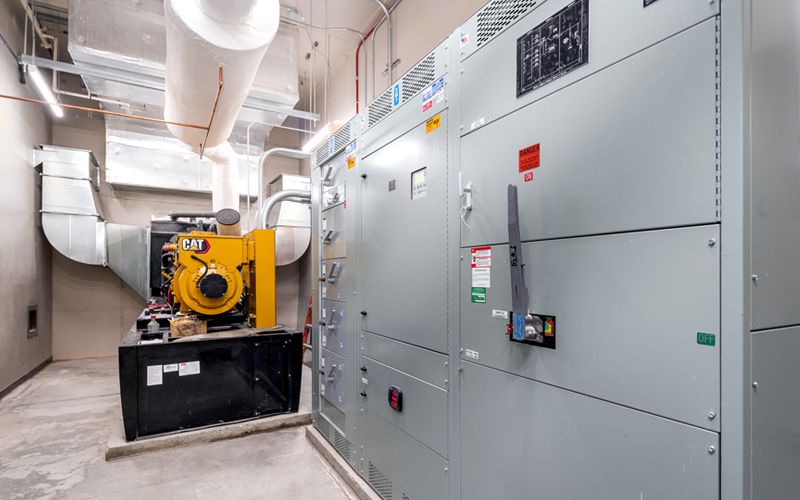
white shield public safety | white shield,nd
As part of their full, comprehensive community Master Plan, the White Shield Public Safety Facility was designed to house their Police, EMS, and Fire Departments. This facility includes a seven-stall apparatus bay, two-stall EMS bay, one-stall police car bay, holding cells, training rooms, and support rooms for all departments. This facility is made from precast concrete that is durable, low maintenance, energy efficient, and customizable. The client worked closely with our design team to create the meaningful pattern that adorns the exterior of the building. This motif is utilized in several additional areas within the facility to create a cohesive design with embedded graphics that tell a story of the Mandan, Hidatsa, and Arikara History.
