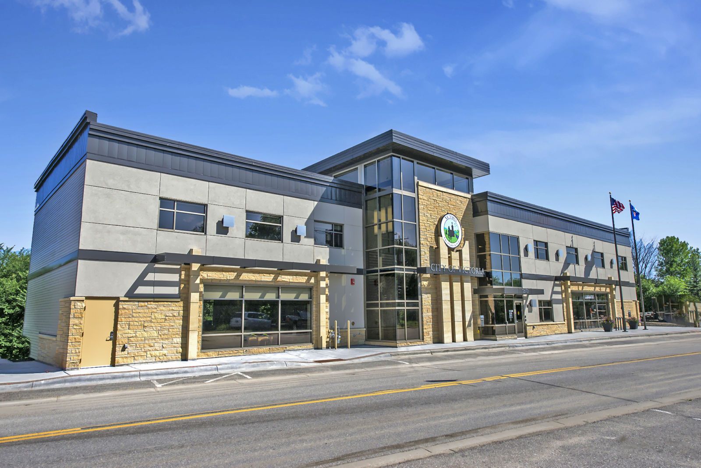
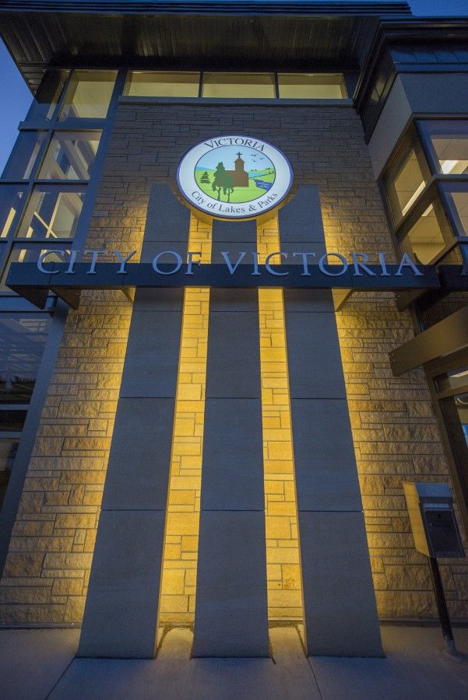

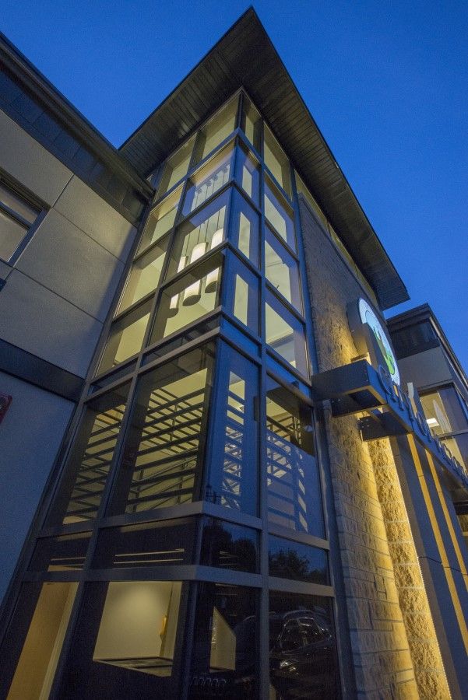
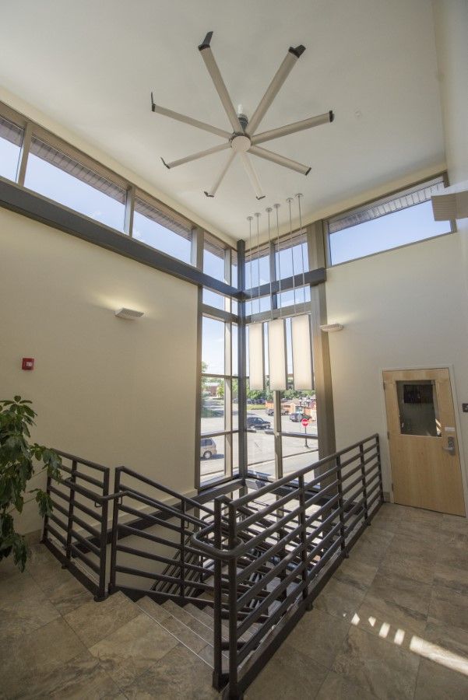
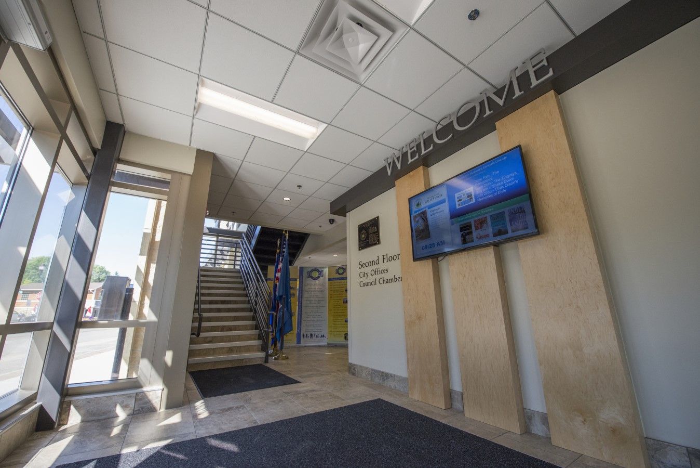
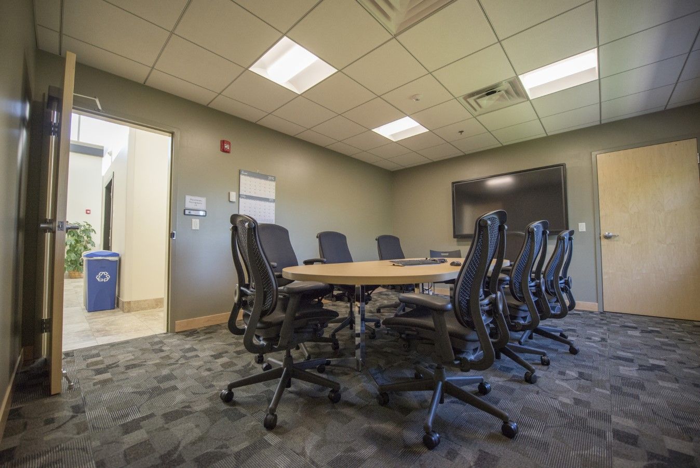
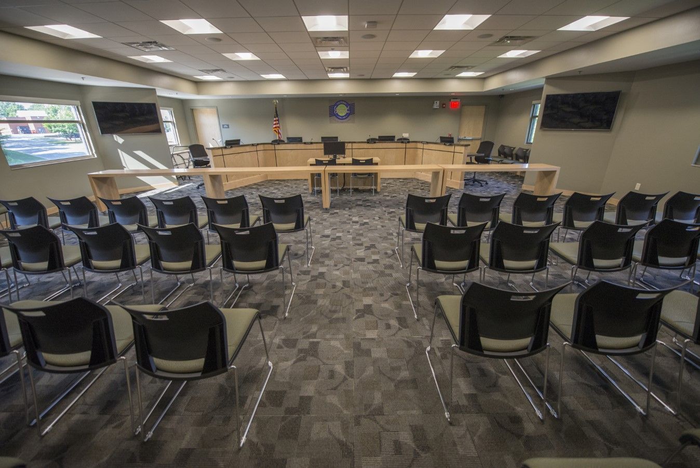
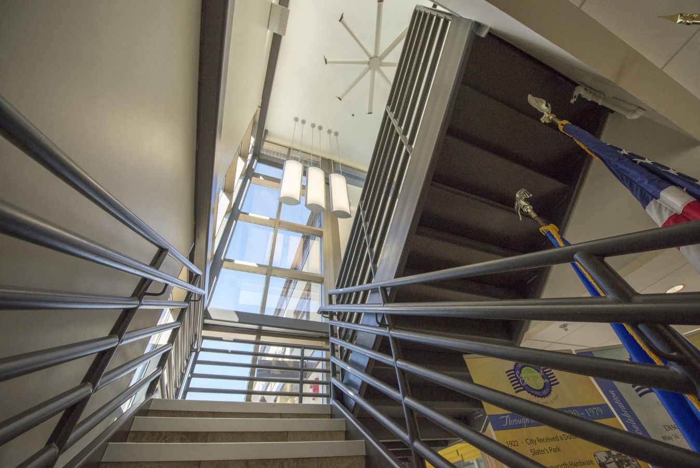
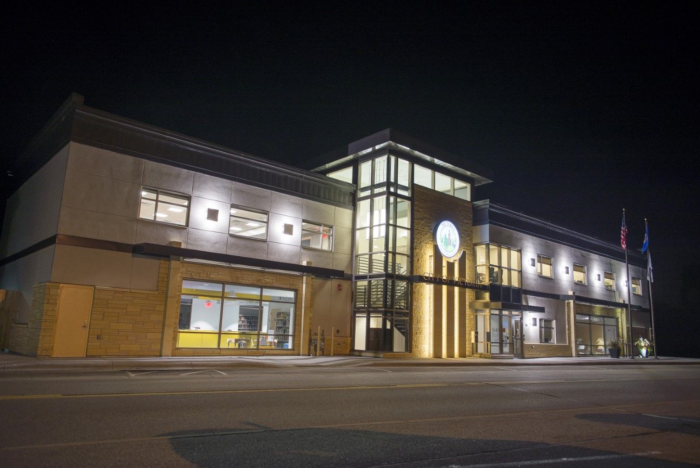
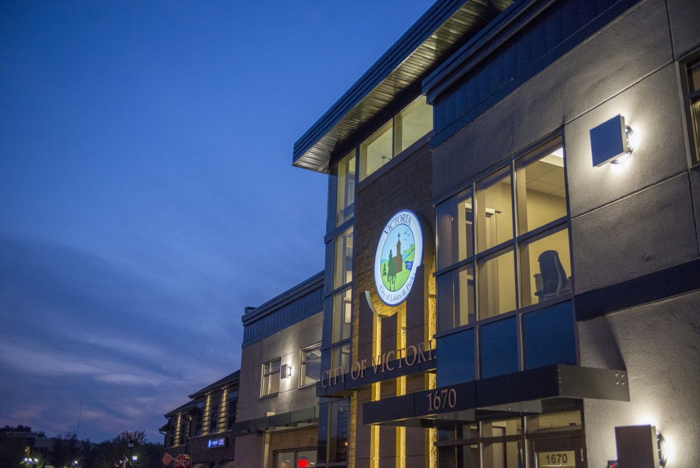
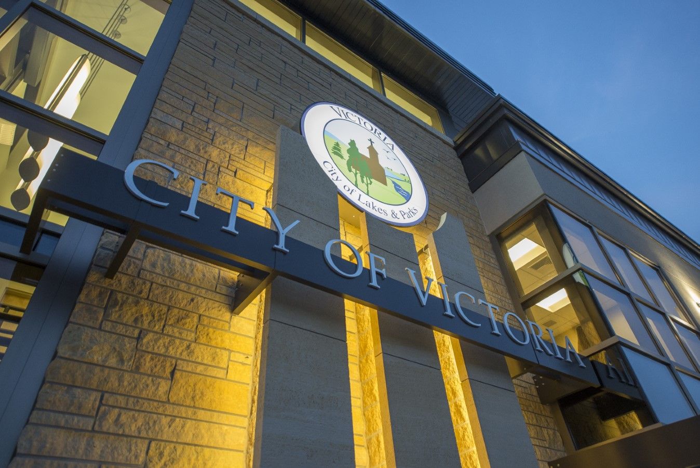
VICTORIA CITY HALL AND LIBRARY | VICTORIA,MN
Brunton Architects & Engineers was selected to assist the City of Victoria in the development of their new City Hall facility. The structure was also planned to house a branch of the Carver County Library. The city’s existing facility had reached the end of its useful life and a new two-story building was designed to utilize a property that the city acquired on the south shore of Stieger Lake. The new facility features space for a new council chambers, city offices, and the library. Victoria’s downtown design standards were met in Brunton’s design. The design features stone and abundant glazing to provide natural daylighting therefore enhancing worker productivity. The design provides a very prominent entry system and an exterior that is municipal in appearance.
