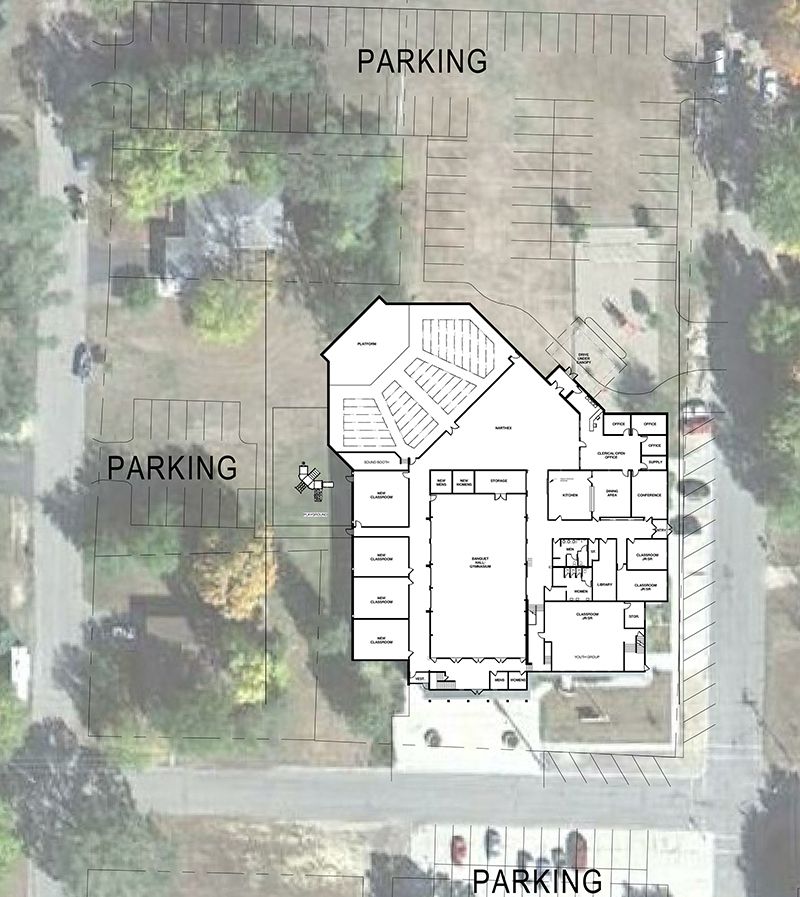
Baptist_siteplan
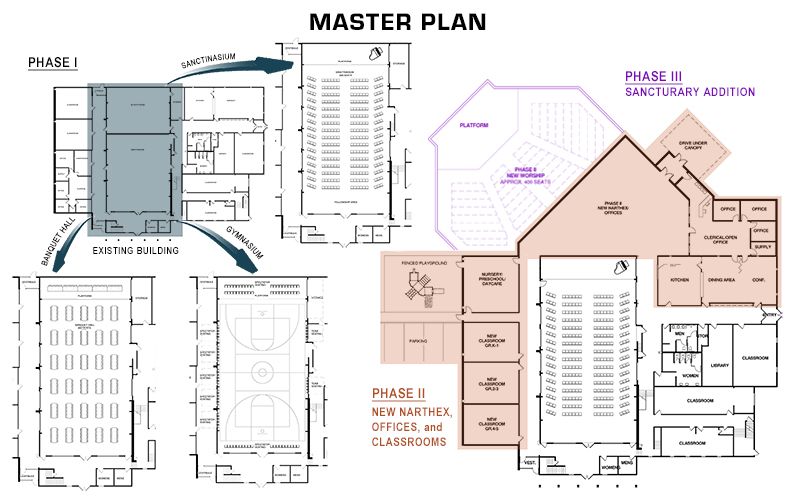
GraceBaptistMPlan_3phases
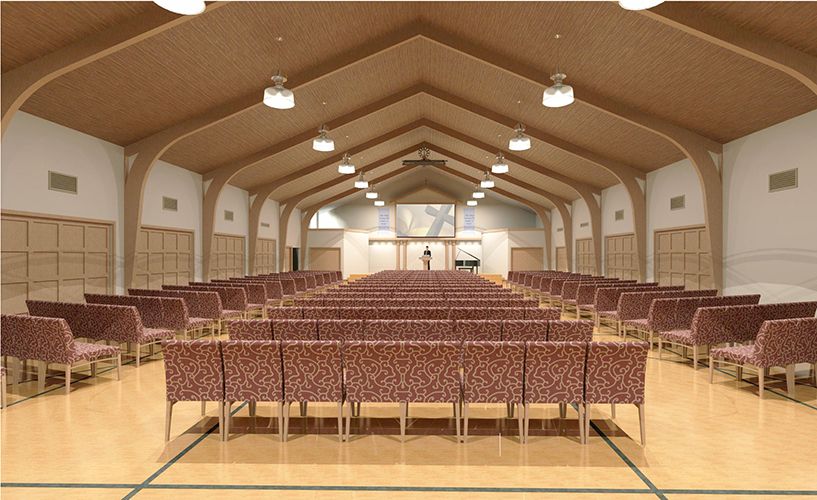
GraceBaptistChurch-nologo
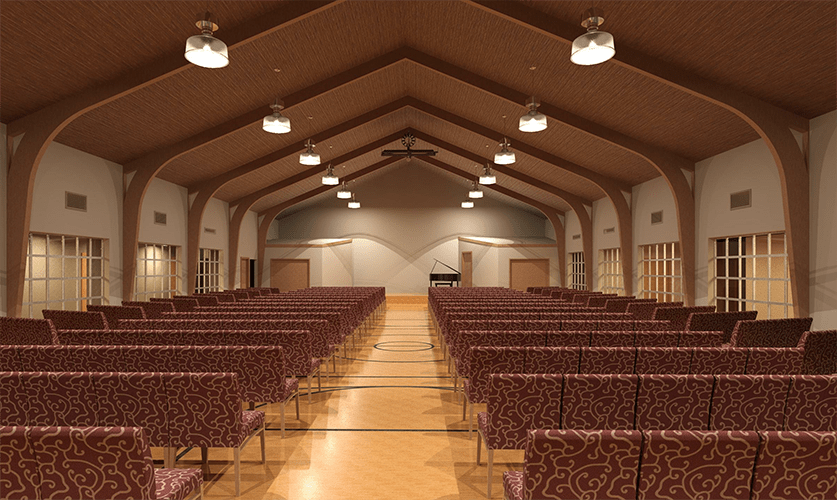
GraceBaptist
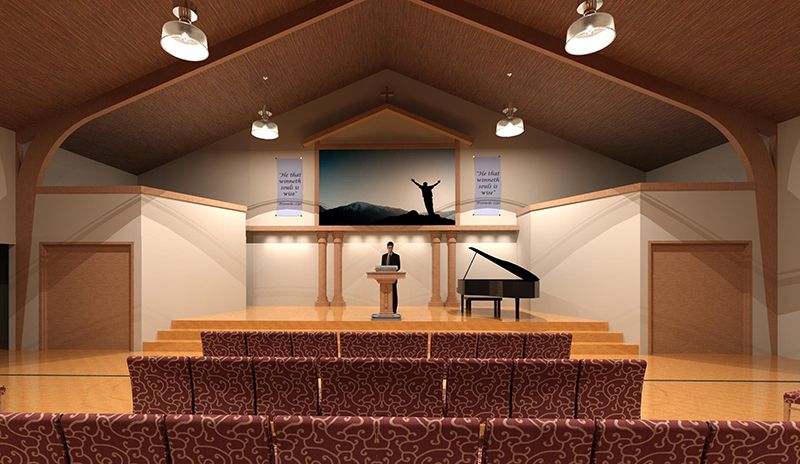
GraceBaptist-rend1
grace baptisT master plan | mankato,mn
The Mankato Grace Baptist Church required a three-phase master plan. The expansion phases two and three would require additions of a multi-purpose room to house a banquet hall/gymnasium; phase three would require the addition of a sanctuary.
